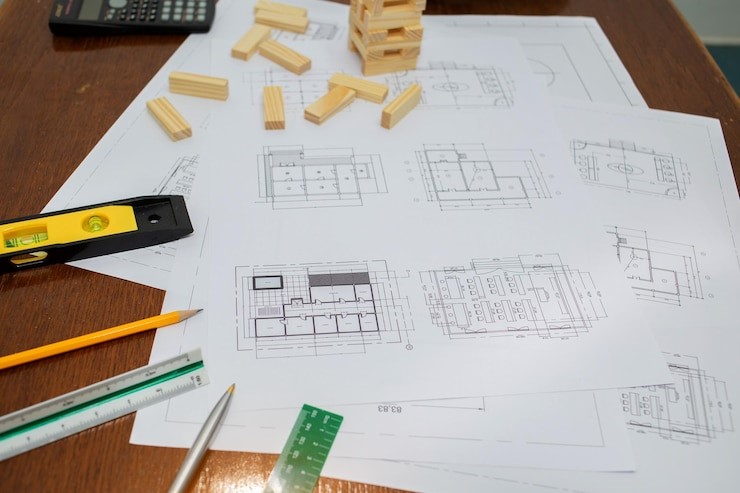Your home should grow with you, not hold you back. If you’ve been dreaming of more space to relax, work, or spend time with family, home addition design plans can make it happen. It’s one of the smartest ways you can expand your living area without the stress of moving. It is also true that expanding your living space can completely transform the comfort, functionality, and value of your home.
A well-designed addition not only adds comfort and style but also boosts your home’s value. The best part is that instead of moving to a new property, you can maximize what you already have and enhance your lifestyle.
In this blog, you can find modern home addition design ideas that can help you redesign your home beautifully.
Understanding Home Addition Design Plans
When you decide to add more space to your home, it’s important that the new area feels like a natural part of it. A home addition design plan helps you do just that. It’s a clear plan that shows how your new space will connect with your current home, both in style and function.
This process isn’t only about building extra rooms. It’s about enhancing the overall look and feel of your home and helping you ensure that you use each space efficiently. You have the freedom to choose layouts and materials that perfectly suit your lifestyle.
With the right designer or builder by your side, you can create home addition plans that fit your family’s needs and long-term goals. Whether you’re expanding outward or upward, a thoughtful design plan helps your home feel more open, comfortable, and beautifully balanced.
Creative Home Addition Design Plans to Expand Your Living Space
a. Open-Concept Kitchen or Dining Extension
Expanding your kitchen or dining area can help you enhance your home’s comfort and style. A larger, open kitchen can give you more space to cook, entertain, and enjoy family moments together. You can also connect the kitchen to an outdoor deck or add an island with bar seating.
This type of home addition design plan can help you improve the functionality of your space and bring everyone together. Additionally, you can give your kitchen a makeover with natural light and smart storage. This way, you’ll get a more enjoyable place that fits perfectly with your lifestyle.
b. Master Suite or Bedroom Addition
Creating your own master suite can add comfort, peace, and a touch of luxury to your home. You can include features like a walk-in closet that opens to a small patio or balcony. High ceilings and large windows make the room feel brighter and more open.
This idea works perfectly if you’re looking for room addition ideas for small homes. You can expand an existing bedroom or create a small, welcoming suite that can give a more pleasant look to your home.
- Sunroom or Enclosed Patio Addition
An enclosed patio or sunroom can help you expand your living space and enjoy the outdoors from the comfort of your own home. It keeps you close to nature while keeping you comfortable in any weather. You can fill your space with natural light by including sliding glass doors or floor-to-ceiling windows.
This home addition design plan can be your go-to spot for a morning coffee or create a reading escape. It’s a flexible space that works in every season. With the assistance of our new home addition services, you can turn it into a comfy relaxation area, a mini greenhouse, or even a fun playroom for kids.
d. Garage or Basement Conversion
One of the smartest home addition design plans to add space is through a garage or basement conversion. You can turn these underused areas into a home office, media room, gym, or a guest suite. Most designers also recommend focusing on insulation, flooring, lighting, and ventilation so that you can create a comfortable space.
Since you won’t have to pay for the foundation and structure, it can be a cost-effective way to enhance your home. This approach aligns perfectly with modern home addition design plans, offering flexibility and functionality without breaking your bank.
e. Second-Story Expansion
You can consider a second-story addition if you’re short on yard space but need more room. It will help you double your home’s square footage without reducing outdoor space. This project requires careful planning to maintain your home’s architectural balance and structural integrity.
You can add a family lounge, bedrooms, or even a rooftop deck to take advantage of the surrounding views. This home addition design plan is ideal for growing families who want to create distinct living zones while maintaining privacy and a cohesive design.
FAQs About Home Addition Design Plans
1. What is the cheapest way to add an addition to my house?
You can convert your existing spaces, such as basements, attics, or garages, as they already have a structure in place.
2. How can I plan a home addition on a low budget?
You can set clear priorities, reuse materials whenever possible. Alternatively, you can collaborate with Georgia Best Home Builders, allowing us to help you minimize costly redesigns during the construction process.
3. Do I need a permit for a home addition?
Yes. Most areas require permits. Securing permits will help you ensure that your home’s new structure meets safety, zoning, and building regulations.
4. How long does it take to complete a home addition?
Most home additions take 2–6 months, depending on design complexity and construction size.
Make Us Your Home Addition Partner
With expert guidance, well-planned home addition design plans can help you make your house more spacious and functional. At Georgia Best Home Builders, we specialize in crafting personalized solutions tailored to your lifestyle and design objectives.
From planning to completion, we ensure every detail aligns with your vision. Let us help you turn your dream addition into reality, blending comfort, functionality, and beauty into your expanded home.


