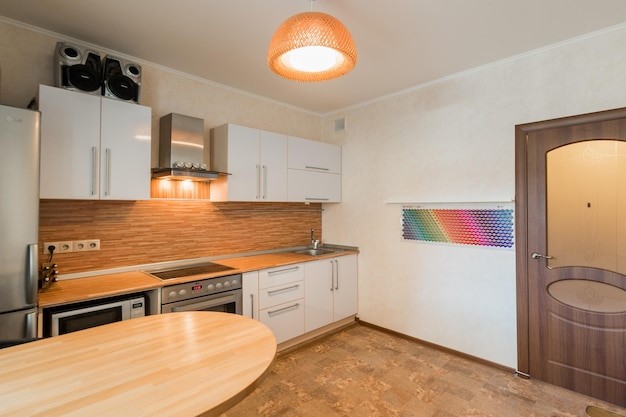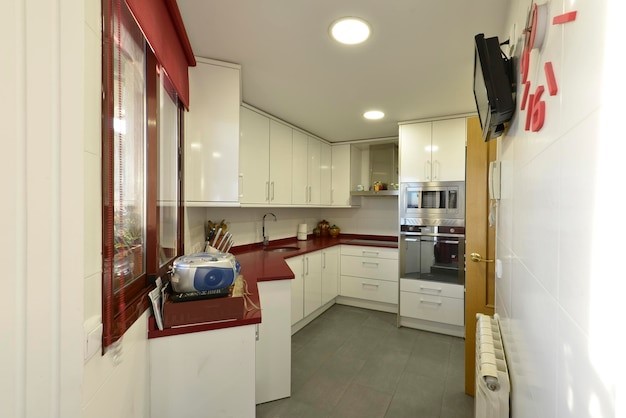Small kitchen design planning is one of the most difficult parts of any type of home renovation or remodeling. A kitchen defines the overall home, and remodeling it functionally and aesthetically is challenging but necessary.
While the answer to the question, “How to remodel a small kitchen?” might seem complex, you don’t need to worry about it. Oftentimes, creativity appears when resources are limited. Yes, the area is small and limited, but that doesn’t mean you have to sacrifice either functionality or looks in the remodel.
So, how should you remodel a small kitchen to maximize its space and style? While artistic thinking is a critical part of the process, the overall journey is not very complex.
Below, we have compiled eleven easy steps that maximize space and style, and make the process easier.
11 Easy Steps to Maximize Space and Style in a Kitchen Remodel
A kitchen remodel can be challenging. You are basically changing the whole layout of your current kitchen. This can be quite overwhelming, especially if your design idea in mind revolves around the current layout.
However, if you follow the eleven steps discussed below, you can easily remodel your kitchen in the most functional and stylish way possible.
1. Assess Your Current Layout and Needs
Before researching kitchen remodeling services and needs, analyze your current layout and identify what it lacks that necessitates remodeling. Remodeling is expensive and changes the entire design. No one undertakes it unless it is absolutely necessary. If you don’t assess your kitchen’s current layout and needs, you won’t be able to step further in this guide.
2. Set a Realistic Budget
The worst mistake you can make in a small kitchen remodel is not setting up the budget, assuming the remodel costs significantly less than a spacious kitchen. The reality is that while the material and labor increase due to larger square footage, small kitchens still require careful planning and investment. The price can surge higher than that of a large kitchen if you don’t budget for the remodel.
3. Choose a Functional Layout
While setting the budget is essential, you should never sacrifice functionality for a limited budget. Less is more in a kitchen layout that lacks square footage. For your small kitchen, choose a functional design that includes everything you need. For ease, follow the 3×4 kitchen rule, which states that every kitchen should have at least three feet of space between countertops and four feet between major work zones.
4. Prioritize Storage Solutions
Storage solutions are more than just simple cabinets and drawers. They don’t have to be boring, and several options utilize the functional space without feeling cramped.
For example, a corner carousel, like you see in the following picture, allows you to use the dead corner space and access it with ease. Similarly, pocket doors are cabinet doors that go inside the cabinet frame when you open it. Prioritize such storage solutions according to what your budget allows.
5. Upgrade Cabinets and Countertops
Cabinets and countertops define the heart of any kitchen design. In small kitchens, opt for slim, modern cabinet doors and durable materials that won’t overwhelm the space. Compact quartz or laminate countertops provide style while maintaining easy upkeep, and custom cabinetry can add hidden storage space without making the kitchen feel cramped.
6. Select Space-Saving Appliances
Appliances take up the most room in a tiny kitchen, so every inch counts. Choose compact or multi-functional appliances, like a microwave-convection oven combo or a slim dishwasher. Energy-efficient models not only save space but also reduce utility costs, making your kitchen remodel more practical in the long run.
7. Enhance Lighting
When you’re looking for how to remodel a small kitchen, you should know that good lighting makes a small space appear larger and more inviting. Layer your lighting by combining bright overhead fixtures with under-cabinet task lighting for counter space. Adding pendant lights above an island or sink also enhances the kitchen design without taking up valuable space.
8. Use Light Colors and Reflective Surfaces
Why does a room look bigger if an entire wall has a mirror? That’s because the mirror reflects the entire room, creating an illusion of double space. Similarly, if you you light colors that partially reflect the overall kitchen, it will give the same illusion as a mirror on a lower scale.
9. Maximize Vertical Space
When counter space is limited, go vertical. Install tall upper cabinets that reach the ceiling to store less-used items, and consider open shelving for frequently used essentials. You can also use hanging racks for storing utensils and magnetic strips for knives free up storage space while keeping your small kitchen organized.
10. Add Stylish but Functional Decor
Style shouldn’t come at the cost of functionality. Choose sleek cabinet handles, modern backsplashes, or compact bar stools that complement your kitchen design. Even in small spaces, a carefully chosen rug or pendant light can add warmth without clutter.
11. Hire a Professional Kitchen Remodeler
While this might be the last step, it is often the differentiating factor. A professional home remodeler in Georgia knows what design suits a specific type of kitchen and also suggests how to style it to maximize functionality. They also know how to turn limited space into a functional and beautiful centerpiece of your home.

🏡 Maximize Your Small Kitchen!
Get a free quote now and discover affordable remodel ideas that make every inch count.
So, How to Remodel a Small Kitchen Functionally & Elegantly?
Spacious or limited in space, a kitchen should be stylish and functional. If you follow steps like using multifunction cabinets, optimizing the layout, and enhancing the lighting, you can make your kitchen highly functional.
Yet the most important step is choosing a reputable kitchen remodeler in Georgia. Remodeling the kitchen yourself can end up with functional errors, and choosing the wrong kitchen remodeling service provider does the same while costing you dearly.
Therefore, research what ideas are trending and the remodelers around you, and always choose a reputable remodel service provider like us. This way, you’ll get a stylish small kitchen that is highly functional, and defines your home better than the neighborhood.
FAQs About Small Kitchen Remodel
How to remodel a small kitchen elegantly and functionally?
To remodel a small kitchen elegantly and functionally, follow these steps:
- Choose custom and multifunctional cabinetry
- Select space-saving appliances
- Choose closed cabinets and drawers instead of open shelving
- Use light colors and some reflective surfaces to create a bigger look impression
Following these steps ensures your kitchen is functional and doesn’t feel cramped.
How to remodel a small kitchen on a budget?
To remodel a small kitchen on a budget, set your budget first. Then, allocate what portion of the budget goes to which step of remodeling, and also add miscellaneous costs. Lastly, buy everything within the set budget, and start the remodel.
However, the bonus step, which is the most important thing to do, is to involve a professional in every step. Expert remodelers know how to remodel small kitchens and what additions are actually functional.
What’s the 3x4 kitchen rule?
The 3×4 kitchen rule says that you should have at least three feet of space between countertops and four feet between major work zones. This is to ensure comfort and quick functionality, so everything is within easy reach, and you also move freely. It applies to both remodeling and renovation.
What is the golden rule of the kitchen in remodeling?
The golden rule of kitchen remodeling is the kitchen work triangle, keeping the sink, stove, and refrigerator within easy reach of each other. These three are the most-used areas in any kitchen, and the rule says they should form a triangle with each leg between four and nine feet. This ensures efficient workflow, saves steps, and makes even a small kitchen feel more functional and spacious.


