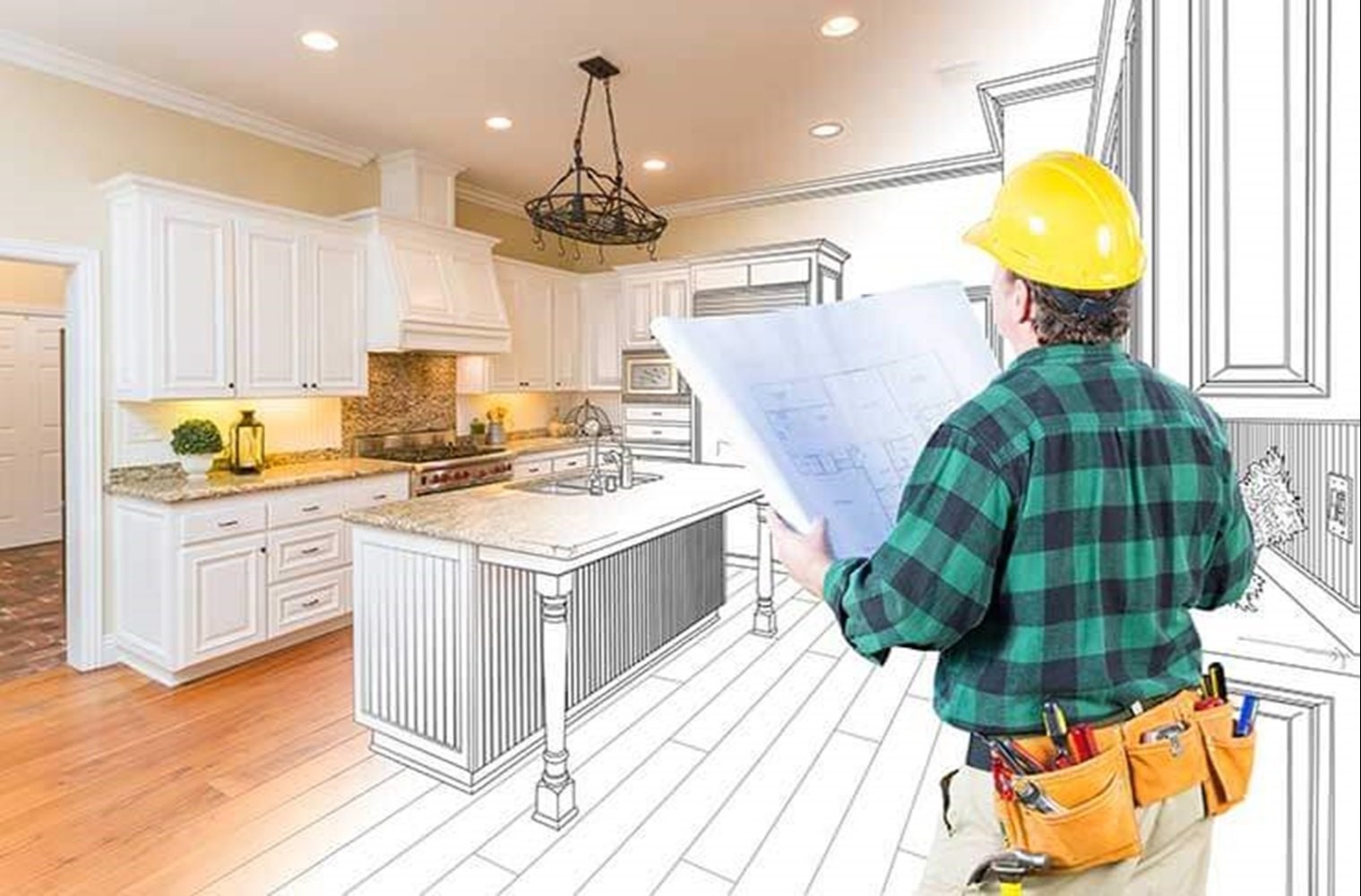Have you ever felt that your kitchen size is too small and it can’t even accommodate one person, even though its area feels like it could accommodate three? That’s because of one of the following reasons:
- Too many appliances in sight
- Bad traffic flow
- Poor cabinet layout
- Improper island placement
- Lack of vertical storage
The interesting thing about all these reasons is that they stem from one major issue, and that is wrong design. But fortunately, there is a service for you that could fix that problem, which is a kitchen remodeling service.
How Bad Kitchen Design Affects Your Workflow
The thing about a bad kitchen design is that it not only affects the looks, but also the overall workflow and vibe of the kitchen. One of the reasons why you see those chefs like Chef Rush and Jamie Oliver on YouTube so happy while cooking is that not only are they on camera, but also because their kitchen design suits their cooking style, regardless of the size.
Imagine having to walk across the room just to rinse vegetables because your sink and prep counter are poorly placed. That’s how bad layouts steal your time and energy.
A bad design can massively disrupt the workflow of your kitchen in the following ways as well:
- Poor workflow triangle forces unnecessary back-and-forth
- Limited or misplaced counter space limits the workable area
- Inadequate cabinets leave utensils cluttered
- Clashing doors and cabinet drawers can easily trigger you
That’s why choosing the best kitchen renovation services in Cumming is not a choice but a necessity.
6 Basic Types of Kitchen Layouts
One of the two main reasons we are writing this blog is to explain to you what the different types of kitchens are. There are six different types of kitchens according to design, and although each of them serves the common purpose of cooking, each serves different needs. First off, we need to know what these designs are:
L-Shaped Kitchen
This kitchen design is characterized by “L” shaped counters. It is designed with two adjoining walls forming an L.
U-Shaped Kitchen
This design, on the other hand, is characterized by a U-shaped counter. It is designed with the counter spanning three walls, giving it the shape of a “U.”
Galley Kitchen
This is different than the L-shaped and U-shaped kitchen. It is designed in a hallway-like layout with two parallel counters.
Single-Wall Kitchen
As the name suggests, it is a single-wall kitchen. The counter, cabinets, and everything are on one wall.
Island Kitchen
This one does not need much explanation. It has an island counter in the center.
Peninsula Kitchen
This is similar to the island kitchen, but differs in that one side is attached to a wall.
What Design Suits Your Style and Needs
Now to the main part: what design suits your style and needs? The special thing about each design is that each suits different needs, and getting the right design when availing yourself of kitchen remodeling services is necessary. We have explained in detail below what design serves what purpose:
L-Shaped Kitchen – Best for Open Layout
This layout is perfect if you love a living area with an open layout. With counters along the perpendicular walls, it utilizes maximum corner space while leaving the usable area open. It is ideal for medium-sized homes or for integrating the kitchen with dining or open lounge space.
U-Shaped Kitchen – Best for Active Cooks
If you cook often and need dedicated zones for prep, cooking, and cleaning, this one’s for you. With cabinets and appliances on three sides, everything is within arm’s reach. It is great for keeping the kitchen organized and efficient during busy cooking sessions.
Galley Kitchen – Best for Small Spaces
If you are tight on space, the galley kitchen is the best option. It offers maximum efficiency with two parallel countertops. This layout reduces movement and keeps everything in a straight line, making it ideal for apartments or narrow rooms.
Single-Wall Kitchen – Best for Compact Homes
Found commonly in small homes or studios, this layout places all kitchen components along one wall. It saves space and cost while offering a sleek, modern look. It is ideal for minimalist lifestyles or secondary kitchens.
Island Kitchen – Best for Social Cooking
This is one of the most common trends for luxury kitchen remodeling in Cumming, GA.
If your kitchen is where everyone gathers, this is your go-to. The central island can be used for prep, dining, or just casual conversation. It’s best suited for large and open spaces where the kitchen blends into the living area.
Peninsula Kitchen – Best for Efficient Zoning
The peninsula kitchen is a hybrid between a U-shaped and an island layout, and adds a connected counter that defines zones. Perfect for multitasking families, it gives extra space without needing the full room that an island requires.
Choose The Right Design From The Best Kitchen Renovation Services in Cumming
Ultimately, although aesthetics are also essential, choosing the right design is less about aesthetics and more about functionality. An Island Kitchen might look cool, but you don’t want to run to the other end of the island counter just to get a pot or cauldron. Similarly, a kitchen shouldn’t be too short that you have to move from your place just to get the same things, because everything while cooking should be within hand’s reach, and you should only move when the flow changes, i.e., cleaning utensils.
Choosing the right service provider for luxury kitchen remodeling in Cumming, GA, is just as important. You don’t want to settle for someone who doesn’t know anything about design and what to consider when building a specific design. A kitchen is considered the highlight of a home, and your kitchen deserves the best renovation services.


